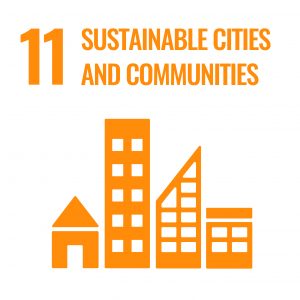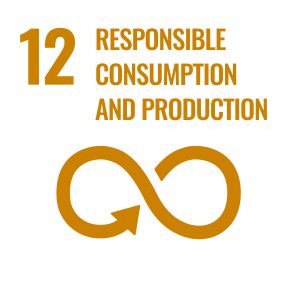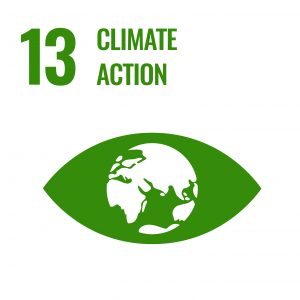In this series we take a look at the world’s most beautiful eco houses, and the architects putting sustainability at the heart of their design. An eco house transcend trends, emphasising environmental prowess, functionality, and a focus on essential elements. When it comes to emphasising eco-credentials, architectural details play a crucial role. Architectural features that combine aesthetic merit and functionality are the key factor for every architect to consider when creating an eco house. So, with that said, what are some architectural elements that are perfect for an eco house? What are some that help out with creating a beautifully designed environmentally-friendly build? Well, let’s take a look…
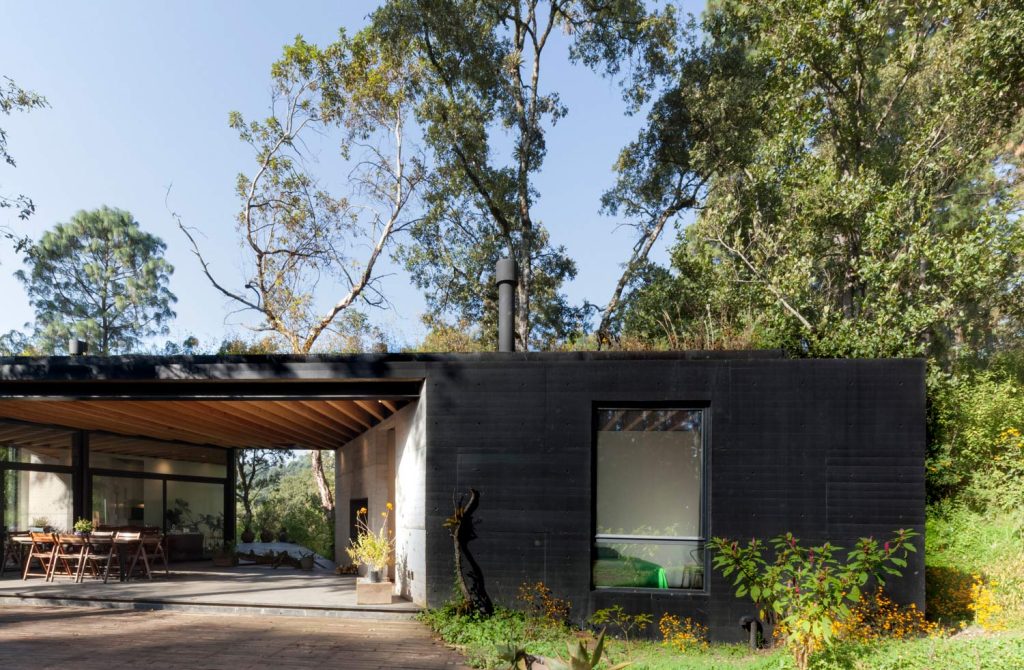
Cadaval & Solà-Morales designed the Casa de la Roca House hidden in the hills to the west of Mexico City. Nestled into the hillside forest with three arms that point towards different views, this building merges the outdoor environment with the light bright internal space.
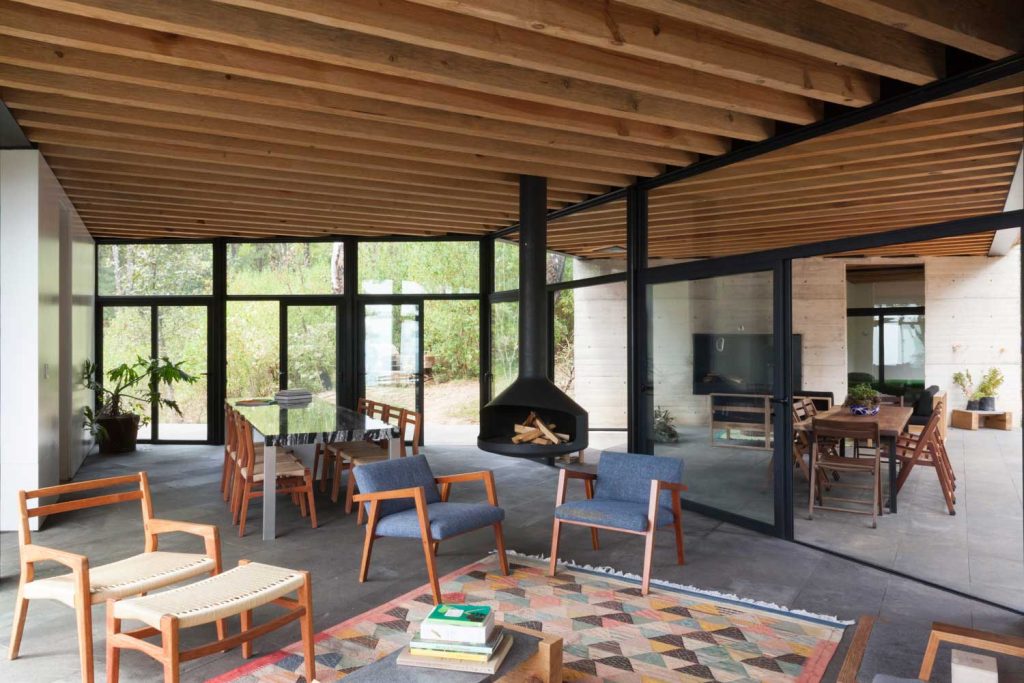
The central space splits the property into two distinct areas. One wing is occupied by two bedrooms that open onto a terrace. On the other side, the remaining two blocks join together to form an open-plan living, kitchen and dining room, and an additional lounge. This sort of floor plan is perfect for a minimalistic aesthetic. In general, open floor plans are a hallmark of minimalist design, promoting a sense of spaciousness and fluidity. Unnecessary walls have been replaced with glass panels to create an uncluttered and interconnected living space. This architectural choice not only enhances functionality but also allows natural light to permeate throughout, contributing to a bright and airy atmosphere.
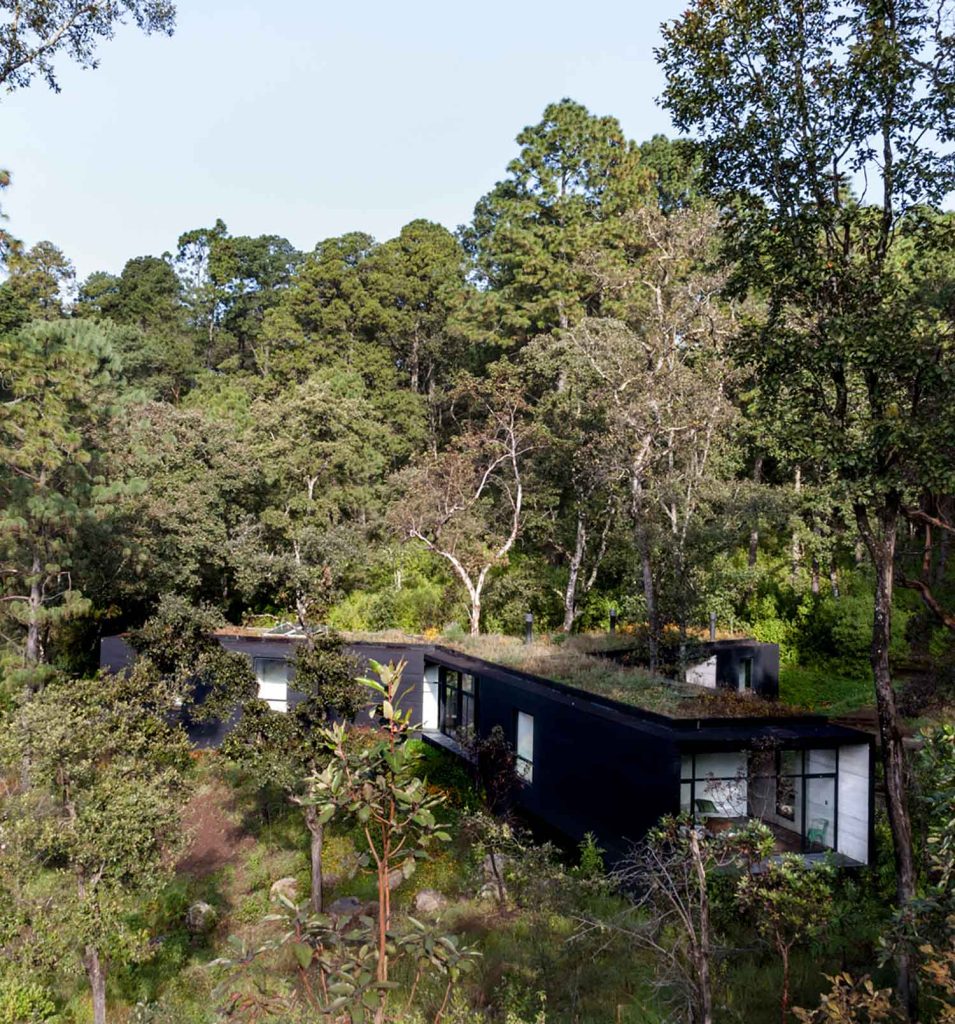
Large windows are placed at each end with the walls extending slightly to create covered outdoor decks. A common feature you’re going to find in a lot of newer eco house designs would be large glass, architects celebrate nature by inviting the outdoors in with large windows and glass walls. These architectural features not only provide expansive views of the surrounding environment but also flood the home with natural light. The transparency of glass contributes to the overall openness and simplicity of a design.
At one with nature, pieces from the forest have been gathered to create the house, such as handpicked fallen trees that have been repurposed as beautiful beams. The roof is covered with plants which give the appearance of the build being part of the natural environment. The green roof offers a whole host of additional benefits, it absorbs rainwater, provides effective insulation, reduces the ambient temperature, saves energy and creates a habitat for local wildlife. Living and working in a green environment has a positive effect on the well-being of people, offering relaxation and reduced stress, so we could definitely see ourselves swinging in a hammock in a forest hideout like this, how about you?
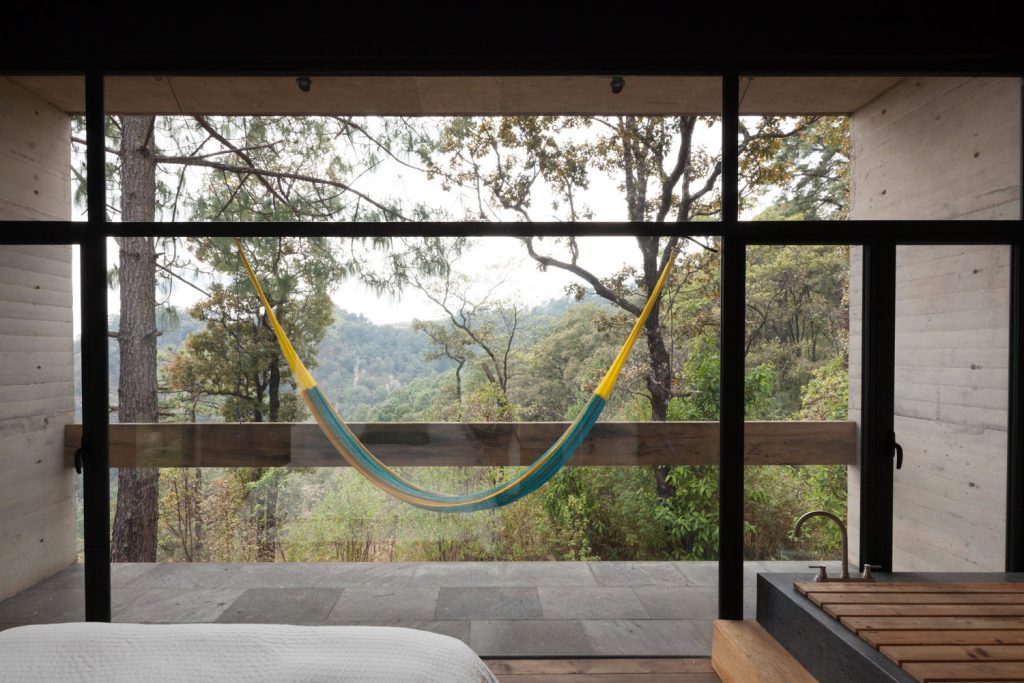
Cadaval & Solà-Morales was founded by Eduardo Cadaval and Clara Solà-Morales in 2003. The firm has offices in Mexico.
Image source: https://www.ca-so.com/


